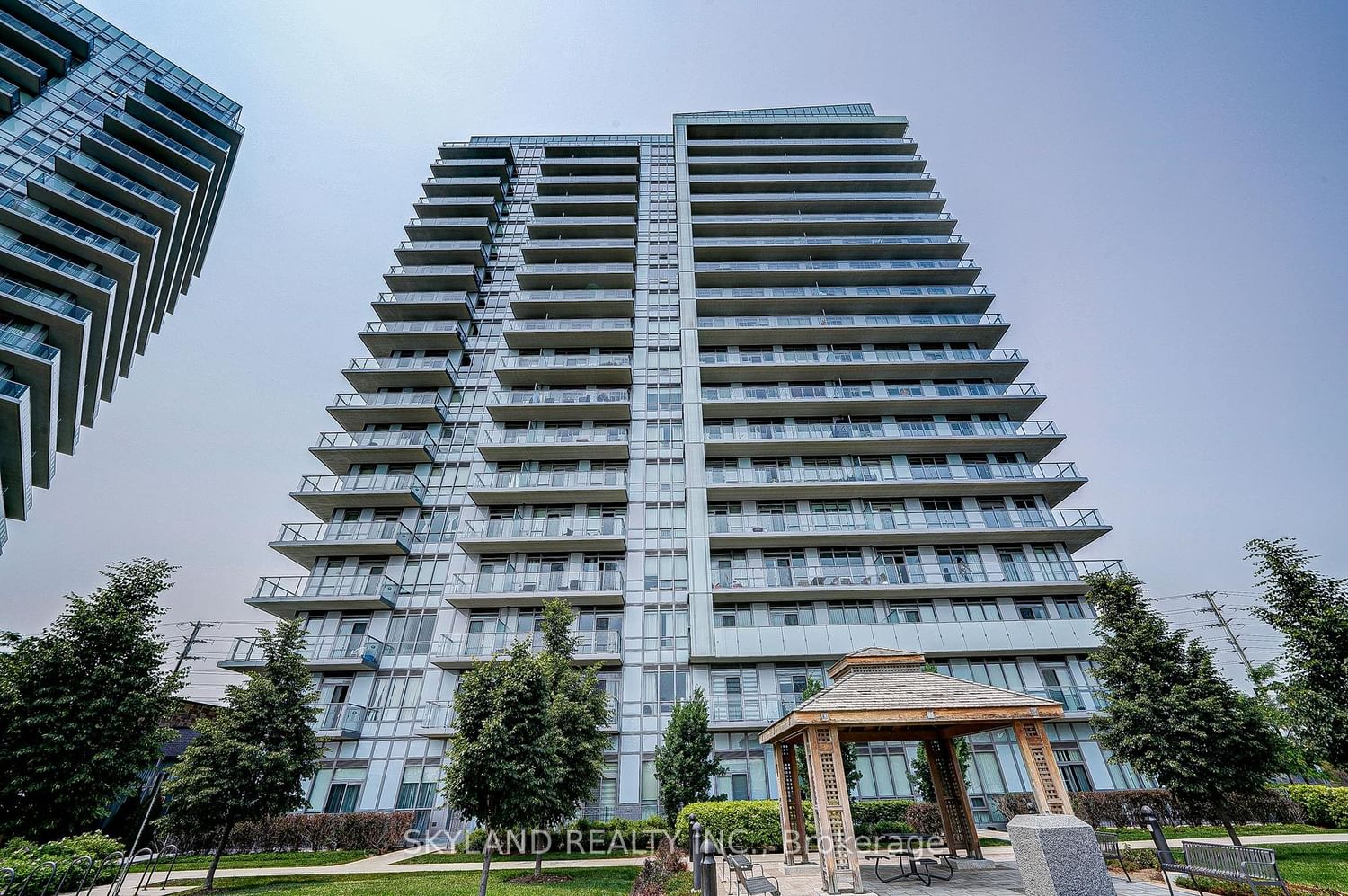$768,000
$***,***
2-Bed
2-Bath
900-999 Sq. ft
Listed on 6/7/23
Listed by SKYLAND REALTY INC.
The Best Floor Plan S/E Corner Unit W/ Massive Wrap Around Balcony. 2 Bdrms + Den, 2 Bthrms. Smooth Ceilings. Large Floor To Ceiling Windows W/ Lots Of Light. New Roller/Solar Blinds On Every Window. Upgraded, Modern, S.S. Appliances, Counter Tops And Hardware. Upgraded Laminate Floors, Walking Distance To The Mall, Grocery Shopping, Hospital, Restaurants, Bars, & Public Transportation Close To Highways & Go Station
Upgraded Wide Plank Laminate Flr T/O, S/S Fridge, Stove, B/I Dishwasher, B/I Microwave, Quartz Counters, Ceramic B/S, Custom Mosaic Tiles In Shower, Upgraded Stacked Front Load Washer & Dryer, Win Cvrgs. Level 1 Parking & Locker
W6109828
Condo Apt, Apartment
900-999
5+1
2
2
1
Underground
1
Owned
Central Air
Apartment
N
Concrete
Forced Air
N
Open
$3,194.49 (2023)
Y
PSCP
1055
Se
Owned
Restrict
Crossbridge Condominium Services
8
Y
Y
Y
$658.15
